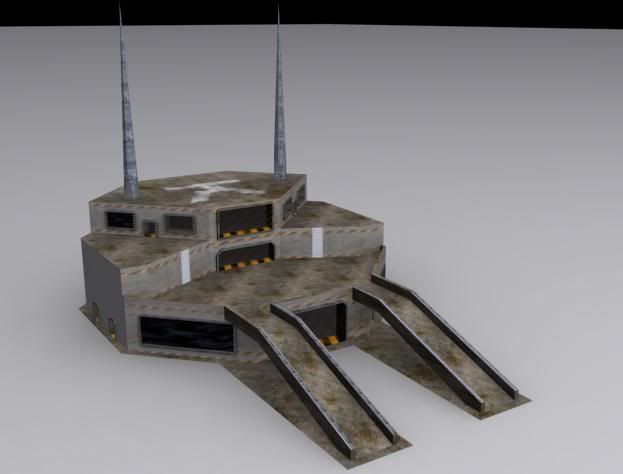It has ample space for 4 warthogs on the first floor, 1 banshee in the top floor, 2 turrets on the top floor corners and space for 1 tank on the ground floor. (see the layout jpeg)
There are no stairs ladders or ramps to any floor because I was originally going to use well labelled teleporters to get from floor to floor.
Thre is a simple ground plane around the edge of the base to make it easier to integrate into a map.
I did an STL check in MAX and only found the open edges of the ground plane, but if you have any trouble please PM me:D
Please use this where ever you want, but I'd appreciate some credit if you do
-FireScythe





